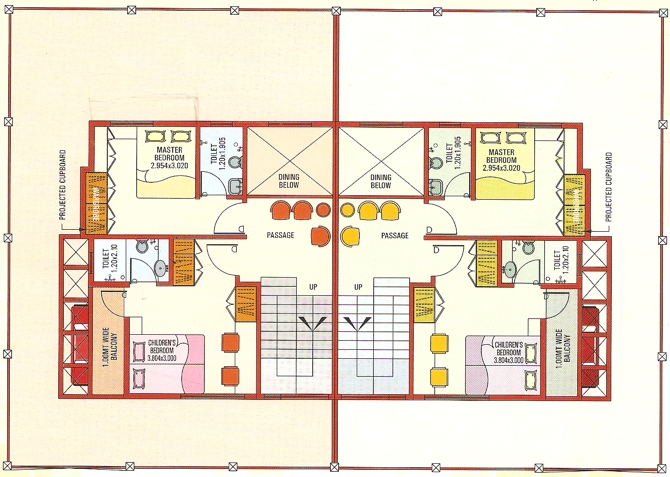MB TOWN II
Specifications
Structure Flooring RCC framed structure; External 6' and internal 4 1/2' thick clay bricks.Gray mosaic tiles with skirting.
Doors Front Door frame & shutters with teak wood front door frame and M.S. Frame for other doors.
Windows M.S. Glazed windows with enamel paint.
Batch / Toilet Coomodes in two toilets & Indian Style (Orissa Pan) in one. Glazed tiles in flooring & Dado of Glazed tiles upto 4' in bath & 3' in wc
Kitchen Otta Green Marble otta with steel sink, dado of 2' Glazed tiles. Plug in provision for water purifier.
PaintInteranl : Putty finished Oil Bound Distemper.
External : Cement Paint.
Electrics 30 electrical points, 4 power inputs, 2 telephone and 1 telecable port.
PlumbingBath : One shower, onebibcock and a geyser input.
WC : One bibcock.
Kitchen : One bibcock for sink & one for drinking water supply.
Extra Charges
MSEB meter deposit and O R C's proportional electrical network charges.
NMC water meter deposit and proportional NMC networks charges.
Stamp duty, registrations fee and documentation.
Any additional work other than those specified above.
Taxes & levies as applicable.



