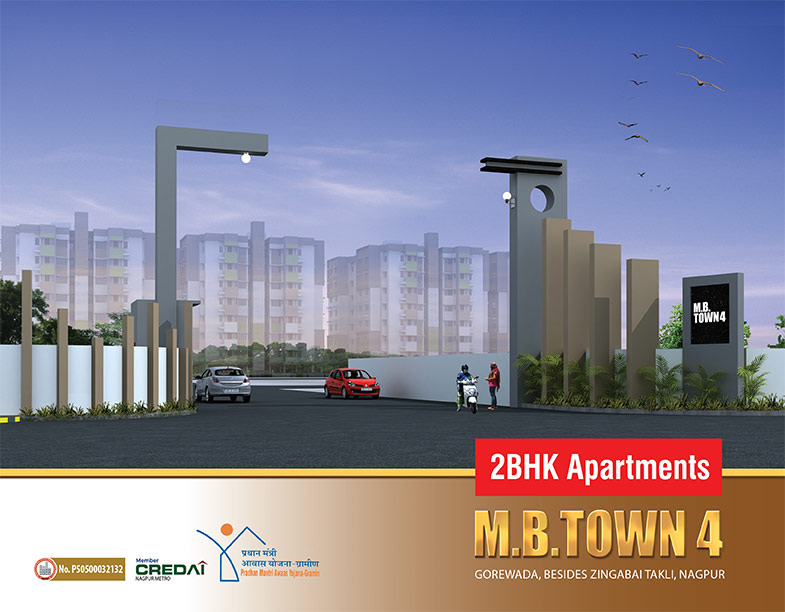MB Town -4, Gorewada, Beside Zingabai Takli, Nagpur

Maharana & Bose Associates (Maharana Group) Launched MB Town-4 , a fully developed Residential scheme with Gated Community at Zingabai Takli / Godhani Road Area with affordable and attractive Launching Price :
Rs. 75.0 L , 3 BHK , 1450 Sq ft Duplex Bungalow on 1500 Sq ft Plot , 3 sides open Twin Duplex House pattern
ANDRs. 30.0 L , 2 BHK , 875 Sq ft Super Built up Apartments

SPECIFICATIONS
Frame Structure : R.C.C. framed earthquake resistant structure.
Walls : External walls 6" & internal walls of 4.5" brick masonry.
Plaster : Internal plaster will be funty plaster & external will be sand faced plaster.
Flooring : Vitrified tiles of standard make in size 2x2 in all rooms, passages & balconies.
Doors : Front door of teak frame with finished polished teak panel.
All other doors shall be paint finish flush doors with R.C.C. doorframe.
Windows : Glazed windows with powder coated aluminum sliding & paint finish M.S. safety grill.
Fittings : Front doors shall have brass fittings and all other doors shall have steel fittings.
Kitchen : Raised cooking platform of granite with 2' dado of ceramic tiles and a stainless stee
l sink.
Electricals : Concealed wiring to achieve required illumination level with ISI standard make modular switches and wires.
Toilets : Western style commode, wall mixer, health faucet in each toilet.
(Customised Indian style seat can be offered on ground floor if required)
Dado : Ceramic concept tiles fixed to a height of 7' in toilets, flooring of anti skid matt tiles.
Sanitary Fittings : Standard fittings of reputed brands.
Plumbing : Fixtures Standard make fittings of reputed brands.
Plumbing Pipes : CPVC pipes for plumbing and SWR pipes for sanitary.
Painting Internal : Putty finish plastic emulsion.
External : Weather proof plastic emulsion.
Staircase/Lobby : Kota stone/full body vitrified tiles.
Staircase Railing : Stainless Steel railing.
Water Supply : Ample capacity underground common sump and overhead water tank in each building.
Lift : Mechanized lift in each building.
Parking Floor : Interlocking pavers with architectural design pattern.
Location QR


SPECIFICATIONS
Frame Structure : R.C.C. framed earthquake resistant structure.
Walls : External walls 6" & internal walls of 4.5" brick masonry.
Plaster : Internal plaster will be funty plaster & external will be sand faced plaster.
Flooring : Vitrified tiles of standard make in size 2x2 in all rooms, passages & balconies.
Doors : Multilayered plywood frame & flush door with laminate finish.
All other doors shall be paint finish/laminate finish flush doors with R.C.C. doorframe.
Windows : Glazed windows with powder coated aluminum sliding & paint finish M.S. safety grill.
Fittings : Front doors shall have brass fittings and all other doors shall have steel fittings.
Kitchen : Raised cooking platform of granite with 2' dado of ceramic tiles and a stainless steel sink.
Electricals : Concealed wiring to achieve required illumination level with ISI standard make modular switches and wires.
Toilets : Western style commode, wall mixer, health faucet in each toilet (Customised Indian style seat can be offered if required).
Dado : Ceramic concept tiles fixed to a height of 7' in toilets, flooring of anti skid matt tiles.
Sanitary Fittings : Standard fittings of reputed brands.
Plumbing : Fixtures Standard make fittings of reputed brands.
Plumbing Pipes : CPVC pipes for plumbing and SWR pipes for sanitary.
Painting Internal : Putty finish plastic emulsion.
External : Weather proof plastic emulsion.
Staircase/Lobby : Kota stone/full body vitrified tiles.
Staircase Railing : Stainless Steel railing.
Water Supply : Ample capacity underground common sump and overhead water tank in each building.
Parking : Interlocking pavers with architectural design pattern
Location QR

Location Map MB Town -4

